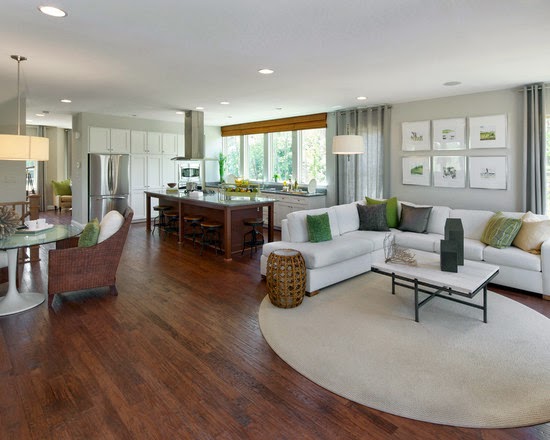Some people dream of having an open floor plan with all the space it provides. However, there are several design traps that arise when decorating an open floor plan. DIY designers attempt to maximize the space by pushing all furniture to the walls. Others do not distinguish between living areas, creating a hodgepodge or furnishings and accessories. Begin your decorating project with a clean palette, removing all clutter, and then sketch out various furniture layouts, remaining attentive to the essential needs the space must provide.
Types
There are a variety of open floor plans that demand different decorating approaches. The most common open floor plan combines the dining room and living room or a family room area, requiring furnishings such as tall shelves or a large table that set apart the unique uses for each space. Some open floor plans include the kitchen as well, which can be ideal for entertaining. Other open floor plans, often seen in lofts and urban renovations, feature an open work area on the ground floor and an open living area on the top floor.
Features
Open floor plan decor is about planning vignettes within the larger context. Rugs or wall colors may set apart a living room from a dining area, which can be further divided, if necessary, with a shelf or a narrow bench filled with plants. Lighting fixtures often define smaller spaces within the space. A bright chandelier over the dining room table or a series of pendant lamps over the coffee table create subtle focal points. Anchor each room with a prominent piece of furniture, be it a French armoire or a Japanese Shoji screen.
Potential
Many open floor plans feature architectural details that can help define the space. Take advantage of exposed beams, stairwells, built-in bookcases, fireplace mantels, columns, niches or molding. Emphasize these elements by centering furnishings around or near them. Hang a prominent mirror over a mantel, or line a niche with a series of eye-catching watercolors. Paint molding a bold accent color and fill built-ins with books, artwork, souvenirs from world travel or retro toys.
Effects
A well-decorated open floor plan feels breezy and expansive without feeling empty. A large painting or a textured wall hanging add visual pop and texture to the walls. A layout that features conversational corners adds intimacy to the open layout. Arrange floor cushions around a low ottoman and set it near a window for an impromptu reading corner. Set a love seat and armchair in an L-shape around two small cocktail tables, or place a couple armchairs within view of a picture window or fireplace.
Palette
Avoid matching everything between the vignettes in an open floor plan, which results in a muddy look. Instead, subtly connect the rooms with details such as Oriental rugs, bamboo mats, dark cherry wood floating shelves or ethnic throw pillows, while giving each area its unique look. You might pick up the red from a living room couch with red dishes in the dining area, but allow different colors and patterns to predominate each area. Wall colors may stay the same overall, but feature modest differences, such as an accent wall in a complementary color or with a mural, or a faux finish the integrates the surrounding wall color.
Source: Home Tips 15



